It can be somewhat difficult to define what exactly Mid-Century Modern architecture is. It not only covers a time range of more than 40 years, it also overlaps with other styles such as Bauhaus and the International Style. I have previously tried to position Mid-Century Modern within 20th Century design. To me, Mid-Century Modern can be delineated with regard to Bauhaus, the International Style, and Modern architecture and design in general by looking at it from a personal perspective, i.e. not looking at the design of skyscrapers and corporate buildings, but at single-family houses (even if the examples here are for rich families) instead.
Villa Savoye
Villa Savoye by Le Corbusier is one of the earlier examples of what is considered Modern design, even if it is predated by his contribution to the Weissenhof Siedlung in Stuttgart. I always associated him with the Notre-Dame du Haut chapel, which I would consider post-modern. Villa Savoye was completed in 1931, built from reinforced concrete. The exterior is devoid of ornaments and emphasizes horizontal lines, as is typical for the International Style.
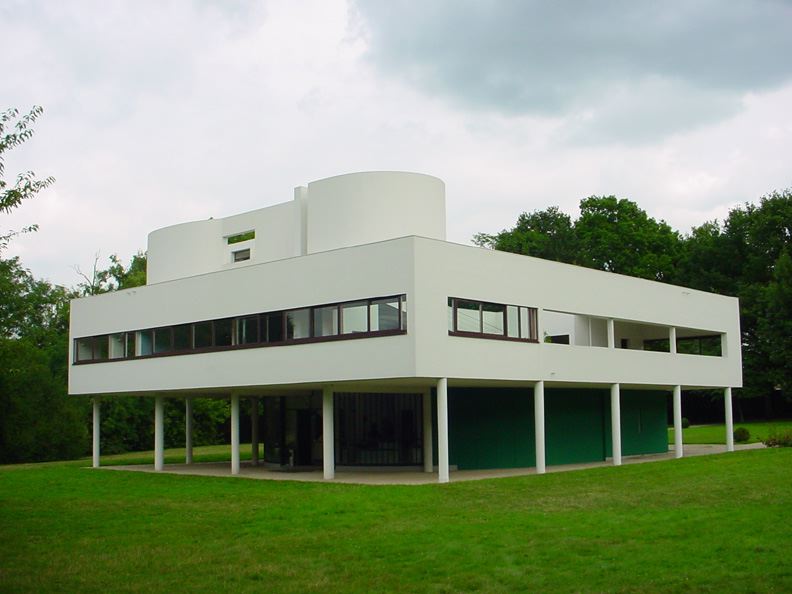
On the inside, it uses an open floor plan that allows for free arrangement of furniture. Unfortunately, the house proved prove to leaks and was inhabited only for a few years. It was restored in the 1980s and 1990s and is now open to the public.
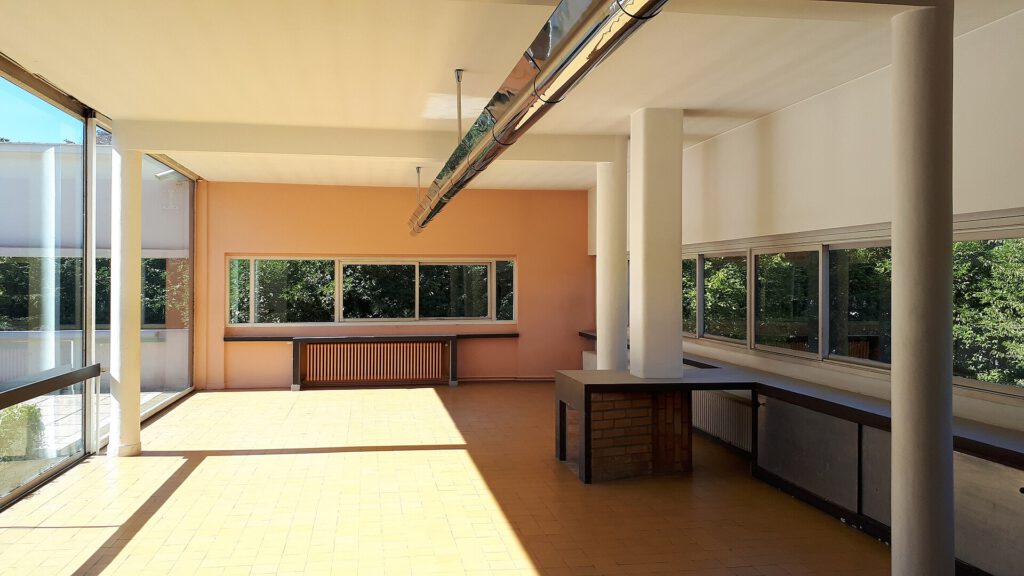
A brick version was made by Lego (21014) and Wange (5237).
Fallingwater
Fallingwater by Frank Lloyd Wright is considered one of the most beautiful and spectacular examples of Mid-Century Modern house design. It was designed and built for the Kaufmann family as weekend retreat. Construction was completed in 1938. Externally completely different from Villa Savoye, it illustrates two design elements that are associated with Mid-Century Modern: The use of natural materials (in this case stone) and the integration into nature. The latter is taken to the extreme in this case, with the house being built over a waterfall. It also shows clear Japanese influences. Designed for entertaining guests, it featured a large living room and a separate dining area.
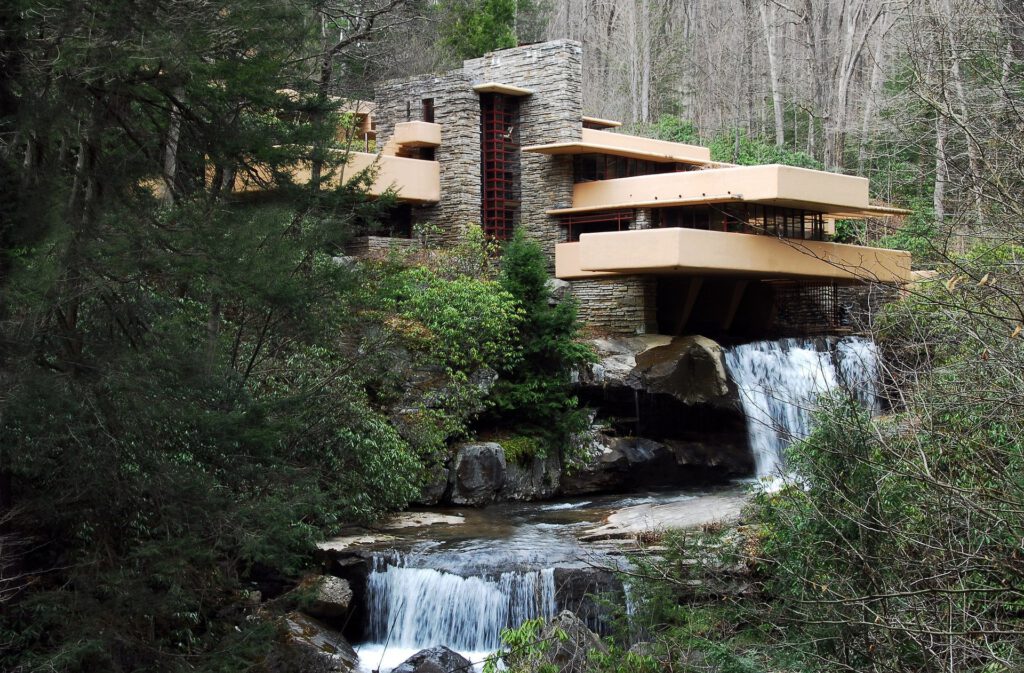 The interior is tied together with the exterior by the use of stone cladding on the walls. Warmth is provided by the use of wood in the interior.
The interior is tied together with the exterior by the use of stone cladding on the walls. Warmth is provided by the use of wood in the interior.
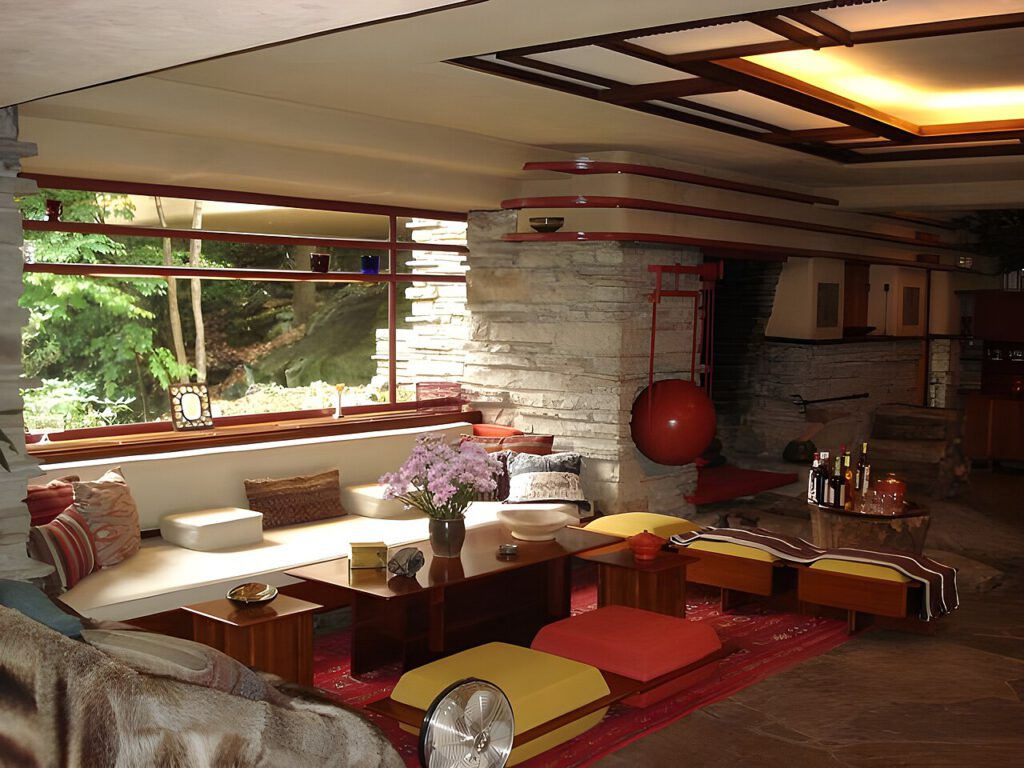
Fallingwater was donated to the Western Pennsylvania Conservancy in the 1960s, which have since spent considerable effort on restoring and maintaining the house. It can be visited during guided tours.
Both Lego (21005) and Wange (5232) have made brick versions.
Farnsworth House
Ludwig Mies van der Rohe is one of the most influential architects and designers. The 1929 Barcelona Pavilion was a temporary structure, reconstructed in the 1980s. The associated chair design is an icon that remains in production today. For Villa Tugendhat, Mies also designed furniture. But the example I have chosen is Farnsworth House, as it is one of the most extreme examples and also illustrates the limitations of the approach. Completed in 1951, it is essentially a single room with a central structure that contains the bathroom and kitchen. The facade is made of glass. Despite being raised on stilts, it was flooded several times.
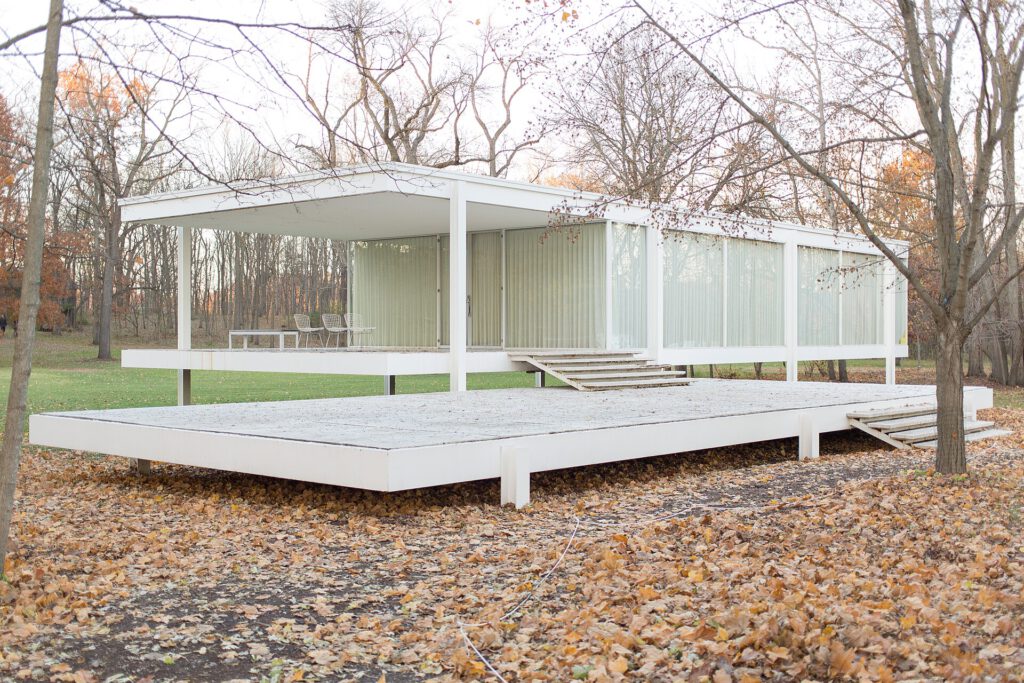 Despite not being happy with the end result, resulting in a protracted legal battle against Mies van de Rohe, Edith Farnsworth lived in the house from 1951 to 1972. The limitations are obvious. The house is difficult to heat in the winter and cool in the summer, and Farnsworth complained about how she could not even leave a clothing hanger without changing the appearance. In my opinion, this means that the house went one step to far. Nevertheless, Philip Johnson’s Glass House is very similar in general design.
Despite not being happy with the end result, resulting in a protracted legal battle against Mies van de Rohe, Edith Farnsworth lived in the house from 1951 to 1972. The limitations are obvious. The house is difficult to heat in the winter and cool in the summer, and Farnsworth complained about how she could not even leave a clothing hanger without changing the appearance. In my opinion, this means that the house went one step to far. Nevertheless, Philip Johnson’s Glass House is very similar in general design.
The Farnsworth house is open to visitors.
Farnsworth house was made by Lego (21009) and Wange (5233) as brick model.
Kaufmann Desert House
The Kaufmann family (yes, the same family that had Fallingwater built in the 1930s) also commissioned a winter house in sunny California, known as the Kaufmann Desert House. It was designed by Richard Neutra and completed in 1946. It is essentially a bungalow-style house that also employs a lot of glass to connect interior and exterior.
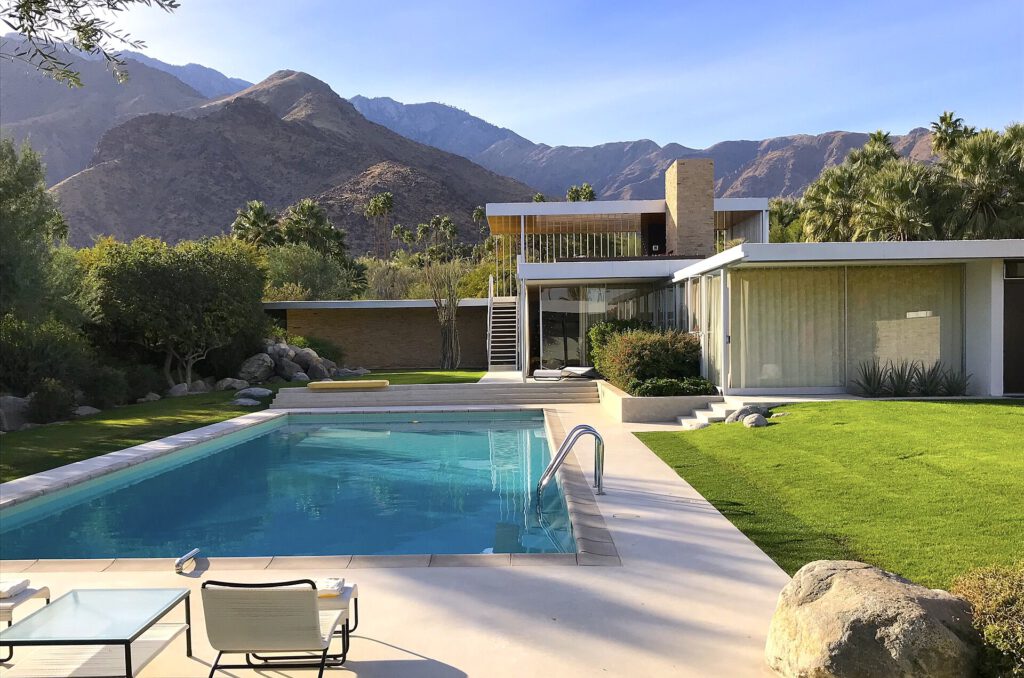
While outwardly similar in general design to Mies van der Rohe’s Farnsworth House, the Kaufmann Desert House has a much more practical floor plan. Dividing walls create distinct compartments. It features a rooftop patio, a swimming pool, and even a place to park your car. The exterior is relatively restrained, the interior that makes use of stone and wood feels warm. To me this house is pretty much close to perfection.
It has had a number of private owners and saw several modifications made. These were reversed during an extensive restoration in the 1990s.
The Kaufmann Desert House is not open to visitors, and there are no brick models available commercially.